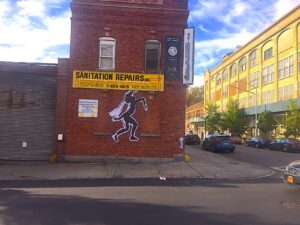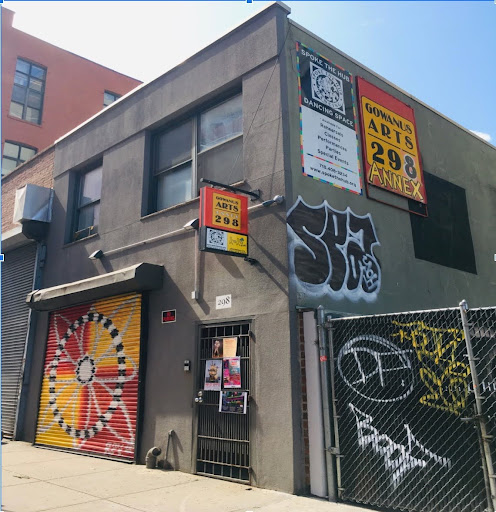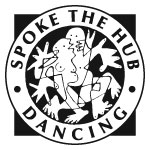History
Our back story...
The Living Room Performance Space (1980-1984)
435 9th Street @ 7th Avenue Park Slope, Brooklyn 11215
The Living Room Performance Space, founded in 1980 by Elise Long, was a 2400 square foot ballroom located on the corner of 7th Avenue and 9th Street, right above the F train, in Park Slope, Brooklyn. Previously a Polish social club, then a sweatshop, this elegant ballroom with hardwood dance floor, high ceilings, an ancient DIY elevator, stained glass, walls of windows on two sides, deco chandeliers, a wrap-around balcony and a bathtub in the upstairs bathroom, felt like a dancer’s paradise. Here, Long began to teach, choreograph, perform, support the work of her fellow artists, and to create all the community programs that Spoke the Hub Dancing is known for today. Within the first year of STH’s tenancy however, the landlord passed away and the building was bought by Joseph Berman Realty, which immediately tried to evict Long’s fledging dance group. Long then staged a silent dance protest out on the sidewalk in front of Berman’s realty office on 7th Avenue, for which Berman sued her for $100,000, falsely claiming Long and the dancing protesters were screaming obscenities and preventing clients from entering his real estate office. Berman lost his frivolous suit but in the end, the other artists in the building were bought out and STH could not afford to keep fighting, so STH finally had to vacate its beautiful home, too. After that first ordeal, as a young artist fresh out of college, Long vowed to never do that again, and set about looking for a new studio she could walk to from her apartment and, hopefully, buy — a home she found the next year in an abandoned three-story boarded-up factory building with no windows or roof in the desolate “outback” of the sketchy Gowanus.
Gowanus Arts Building (1985-2022)
295 Douglass Street @ 3rd Avenue Gowanus, Brooklyn 11217
The Gowanus Arts Building – the original home of the Gowanus Arts Exchange – was a derelict, three-story industrial soap factory building when Long and partners David Steiger Wolfe, Marc Eichen, Dr. Mary Ann Banerji and Dr. Jonathan Stewart bought the building together in 1985 and brought it back to life. This soon-to-be-thriving 14,800 square foot, multi-dimensional new artists “habitat” soon offered affordable work, exhibit and performance space to dozens of independent performance, visual, musical, architectural, and multimedia artists and organizations, including Spoke the Hub. Here, all the cultural programs and services to artists Long created at the Living Room Performance Space were expanded and developed. While continuing to choreograph her own maverick new dance/theatre pieces, new performance showcases featuring the work of dozens of other artists were introduced — including The Outback Series, Kids Outback, Mentors Outback, The Groundhog Performance Series for Family Audiences, The Gowanus Guest Room, and WINTER FOLLIES. Class offerings in Dance, Fitness, Music, Theater and Martial Arts as well as other related art forms were expanded for both kids and adults, and Summer Camp Gowanee Multi-Arts Camps took off with a vengeance and kept the joint jumping all year round!.
In 2015, when the building’s 30-year mortgage was complete, Long had a new vision to improve the entire building to make it ADA compliant and truly sustainable into the future for the entire community. She and her remaining partners, Dr. Jonathan Stewart and Dr. Mary Ann Banerji, hired architect Severn Clay-Youman to redesign the building to include a larger, well-equipped, ground floor ADA compliant, 150-seat theater with an adjacent art gallery located on the ground floor. Music and visual arts studios were to occupy the entire second floor of the building, and Spoke the Hub dance spaces would occupy the entire third floor. The funky original wooden stairs leading up to the 2nd and 3rd floors were to be replaced with new, up-to-code stairways and an elevator would eventually be installed to reach the proposed 4,400 square foot “Gowanus Sky Farm” for which STH received a grant from the Brooklyn Grange with funds from the Environmental Protection Agency. Here, Long hoped to grow healthy produce for — and with — local residents in the nearby projects as well as create wellness programs for kids and adults combining dance and fitness classes with healthy eating and cooking classes all, literally under and on top of the same roof. Part of the roof farm was to be covered with a solar-panel canopy to provide shade from the sun and shelter from the rain, as well as providing the energy to power most of the building’s electric needs.
With $1.3 million in funding raised, and all the planning and preliminary approvals in place at the DOB, the project finally broke ground in late December 2016. Unfortunately, it became evident almost immediately that the project’s contractors were unscrupulous and corrupt. The project’s chief engineer suddenly removed himself from the project because of serious health issue. Long and partners spent the next year rebidding the job and seeking a new contractor and engineer to take over the project. When the new team was finally in place and it appeared the project was almost back on track, the pandemic shut down the world—including construction projects and the DOB. Try as they might, Long and partners were unable to salvage the project and financially support their empty building for another year. They were forced to cut their losses, abandon Long’s dream arts center, and sell the building in 2022. It currently still stands as empty and forlorn as when Long originally found it, boarded up and graffitied, waiting for its next new owners to breath new life into its bricks and mortar for another new generation of Gowanians.
What People Said About
The Gowanus Arts Building
Gowanus Arts Annex 234 (2018-2019)
234 Butler Street Gowanus, Brooklyn 11217
 With the massive amount of structural work that was to be undertaken in the development of the new Gowanus Arts Building on Douglass Street beginning in January 2017, all the artists in the building were required to vacate the building and find temporary studio space for what one was told by the original contractors would only be about 6 months. STH located what Long thought would be a temporary space a block away on the corner of Butler and Nevins Street. This funky 2nd floor space, dubbed The Gowanus Arts Annex, was reportedly a former bikers’ bar, unfortunately stationed above a stinky recycling and sanitation complex. STH quickly emptied the piles of debris from the space and painted all the walls white quite a change from walls that were painted black with skulls and crossbones, bullet holes, and hotrod flames painted on the walls and even the toilet seat in the bathroom. STH laid down a temporary, portable dance floor, hauled in their portable mirrors on wheels, and welcomed Open Source Gallery’s youth organization Koko in to share part of the floor with them. Misfortune, however, struck again, when shortly after renovating the space and moving in, STH received a letter from the city stating they had a few months to vacate their space as the city was seizing the property and had plans to tear down the building as part of the Gowanus Canal clean-up project! Together, STH and Open Source began the search for another temporary studio to continue their classes and rehearsals, while the Douglass Street renovation was sorting itself out. Ironically, STH’s next Gowanus Annex space was found literally a block away, right behind the original Gowanus Arts Building on Douglass Street. One could walk from one building to the other across the roofs.
With the massive amount of structural work that was to be undertaken in the development of the new Gowanus Arts Building on Douglass Street beginning in January 2017, all the artists in the building were required to vacate the building and find temporary studio space for what one was told by the original contractors would only be about 6 months. STH located what Long thought would be a temporary space a block away on the corner of Butler and Nevins Street. This funky 2nd floor space, dubbed The Gowanus Arts Annex, was reportedly a former bikers’ bar, unfortunately stationed above a stinky recycling and sanitation complex. STH quickly emptied the piles of debris from the space and painted all the walls white quite a change from walls that were painted black with skulls and crossbones, bullet holes, and hotrod flames painted on the walls and even the toilet seat in the bathroom. STH laid down a temporary, portable dance floor, hauled in their portable mirrors on wheels, and welcomed Open Source Gallery’s youth organization Koko in to share part of the floor with them. Misfortune, however, struck again, when shortly after renovating the space and moving in, STH received a letter from the city stating they had a few months to vacate their space as the city was seizing the property and had plans to tear down the building as part of the Gowanus Canal clean-up project! Together, STH and Open Source began the search for another temporary studio to continue their classes and rehearsals, while the Douglass Street renovation was sorting itself out. Ironically, STH’s next Gowanus Annex space was found literally a block away, right behind the original Gowanus Arts Building on Douglass Street. One could walk from one building to the other across the roofs.
Gowanus Arts Annex 2.0 (2019-2023)
298 Butler Street Gowanus, Brooklyn 11217

The renovation of STH’s Gowanus Annex 2.0 began in the summer of 2019 while the Douglass Street construction project continued to shape shift and seek a happy ending. This time, STH leased the entire two story building and converted the street side of the ground floor into a store front, the middle space into an art gallery/backstage warm-up/changing room. The rear area was transformed into a lovely 800 square foot dance and performance space with high ceilings, huge skylights and a balcony. The goal was to make the Annex a smaller, informal and affordable ground floor performance and teaching space with a Handmade Gift and STH Swag Shop up front. The Annex opened its doors in the Fall of 2019 with a full schedule of performances, special events and classes, only to close again several months later with the onset of the pandemic. Post-pandemic, when the Annex finally re-opened almost two years later and rent forbearance was over, students, dancers and audiences were slow to come back.Long soon discovered that to make the space ADA compliant and to “fix” some of its major roof, heating and cooling issues would require many more hundreds of thousands of dollars. Thus STH made the heartbreaking decision to exit the Gowanus in June 2023 and refocus all energy into their longtime ADA compliant facility on Union Street in Park Slope, at least in the near future.
Spoke the Hub Re:Creation Center (1995-Present)
748 Union Street @ 6th Avenue Park Slope, Brooklyn 11215
 In 1994, Long found herself looking for a new place to live in Park Slope and came across a single-family brownstone on the corner of Union Street and 6th Avenue in Park Slope. Once owned by a doctor who had his family practice on the ground floor in the 1950s with his family’s living quarters on the top three floors, Long saw the merits of this excellent location, took the space, and began offering small dance and fitness classes and events on the parlor floor of the building. This eventually led to a full renovation of the basement and ground floor in 2007-2009, creating what is now known as the STH Re:Creation Center.
In 1994, Long found herself looking for a new place to live in Park Slope and came across a single-family brownstone on the corner of Union Street and 6th Avenue in Park Slope. Once owned by a doctor who had his family practice on the ground floor in the 1950s with his family’s living quarters on the top three floors, Long saw the merits of this excellent location, took the space, and began offering small dance and fitness classes and events on the parlor floor of the building. This eventually led to a full renovation of the basement and ground floor in 2007-2009, creating what is now known as the STH Re:Creation Center.
The Spoke the Hub Re:Creation Center is a two- story, community dance and arts facility, with its main dance/performance/event space on the ground floor and secondary dance, teaching and backstage warm-up studio and changing room downstairs. The ADA compliant ground floor also includes a front office, currently rented out to NeuroMotif Music Therapists. Two small, downstairs studios are currently rented out to The Music Room for music teaching and practice spaces. Before entering the main dance space, there is a shared ADA compliant restroom followed by a foyer “bedazzled” with STH’s signature mosaics, an secondary art gallery display wall, a kitchenette, sink and fridge, a portable bar/box office counter, and a drinking fountain. There is a separate bathroom for performers downstairs and an upright piano and sink in the downstairs studio. Both dance spaces are equipped with sprung hardwood maple and bamboo floors, portable ballet barres, mirrors, curtains to cover the mirrors, a sound system, metal folding chairs, and Yoga and Fitness equipment for movement teachers, private trainers and other space renters to share.
